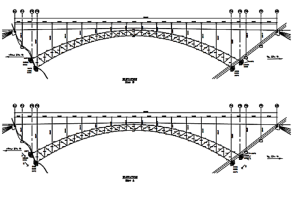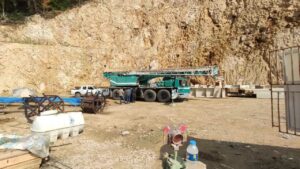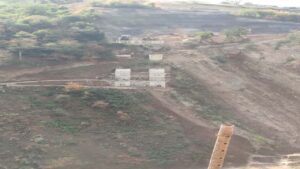Glorud arch bridge installation project

Due to the construction of Golord Neka dam and the beginning of its water extraction, with the rise of the water level in the reservoir, the communication road of a number of villages located between the two branches of the reservoir has been submerged and the communication of these villages with Behshahr city has been completely cut off. Therefore, Mazandaran Regional Water Company has decided to build a large arched bridge in order to establish a connection between the two sides of the lake
The location of the project is located in Mazandaran province on the Neka river, 45 km southeast of Neka city and 35 km south of Behshahr city
The construction of the bridge is located on one of the branches of the Golord Neka dam reservoir. This plan includes two back and forth lanes for motor vehicles with a width of 1.8 meters and sidewalks on the sides with a width of 1.33 meters.
The operation of the civil bridge started in 2019 and according to the forecasts, the Rudbar bridge will probably be ready for mechanical installation in the next two weeks and the Velm bridge in the next two months
The characteristics of the desired arch bridge are influenced by the topography of the project site, the normal water level of the dam lake and the access ways on both sides of the lake as described in the following table:

Bridge deck
The bridge deck has a width of 11 meters, including the riding section with a width of 1.8 meters and two sidewalks with a width of 1.33 meters meters on both sides and the length is 281 meters Bridge deck type, orthotropic steel slab (Orthotropic Steel Deck) and the related structure including two longitudinal steel beams (Steel Longitudinal Beam) It is located at a distance of 10 meters from the compound
Longitudinal beams are connected to each other by bolt and nut connecting parts be The size of the screws used It is M20 and M24
At the beginning and end of the bridge deck, there is an expansion joint where the rubber parts of the expansion joint will be implemented
The length of longitudinal beams is from 8 to 17 meters
bridge arch
The arch structure is a space truss type with a span length of 223.07 meters and an approximate width of 10 meters, and its height varies from 12 meters in the vicinity of the pit to 6 meters in the middle of the span
The beginning and end of the arch is placed on four places, which are fixed on their seats for installation, above and below The arch of the bridge from the middle is similar Each half included There are 7 16-meter panels and a 16-meter central panel




